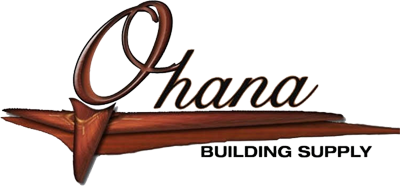Cabinets are standard 34 ½’’ tall x 24’’ deep x 9’’- 36’’ wide (3inch increments)
Kitchen Cabinets |
| |
A1 | Box Frame | 1/2" Plywood box w/ 3/4" solid wood frame. |
B1 | Finish | Maple veneer to match door. |
C1 | Doors | Shaker Style, 3/4" thick solid wood door. |
D1 | Hinges | Fully concealed with 100 degree opening for wall cabinets and 170 degree opening for base corner cabinets. |
E1 | Drawers | Solid wood box with stain maple finish and 1/4" plywood bottom. |
F1 | Drawer Guides | Ball Bearing Full extension drawer tracks. |
G1 | Interior Finish | Maple veneer to match door. |
H1 | Shelves | 3/4" thick plywood veneer finish to match doors and cabinets with adjustable shelves. |
I1 | Backs | 3/8" thick plywood veneer finish. |
J1 | End Panels | 3/4" thick solid wood to match doors. |
K1 | Cabinet Height | 30" wall cabinets and 34-1/2" base cabinets. |
L1 | Toe Kick Height | 4-1/2" plywood with veneer finish. |
M1 | Pantry | 18" width with 2 doors top & bottom or 24" width with 4 doors top & bottom. Adjustable Shelves |
N1 | Corner Condition | 36"x36" for base corner cabinet and 24"x24" for wall corner cabinet. |
Bath Cabinets |
| |
A2 | Box Frame | 1/2" Plywood box w/ 3/4" solid wood frame. |
B2 | Finish | Maple veneer to match door. |
C2 | Doors | Shaker Style, 3/4" thick solid wood door. |
D2 | Hinges | Fully concealed with 100 degree opening for wall cabinets and 170 degree opening for base corner cabinets. |
E2 | Drawers | Solid wood box with stain maple finish and 1/4" plywood bottom. |
F2 | Drawer Guides | Ball Bearing Full extension of drawer tracks. |
G2 | Interior finish | Maple veneer to match door. |
H2 | Shelves | 3/4" thick plywood veneer finish to match doors and cabinets with adjustable shelves. |
I2 | Backs | 3/8" thick plywood veneer finish. |
J2 | End Panels | 3/4" thick solid wood door. |
K2 | Toe Kick Height | 4-1/2" tall plywood with veneer finish. |
L2 | Cabinet Height | 32" base cabinets. |
